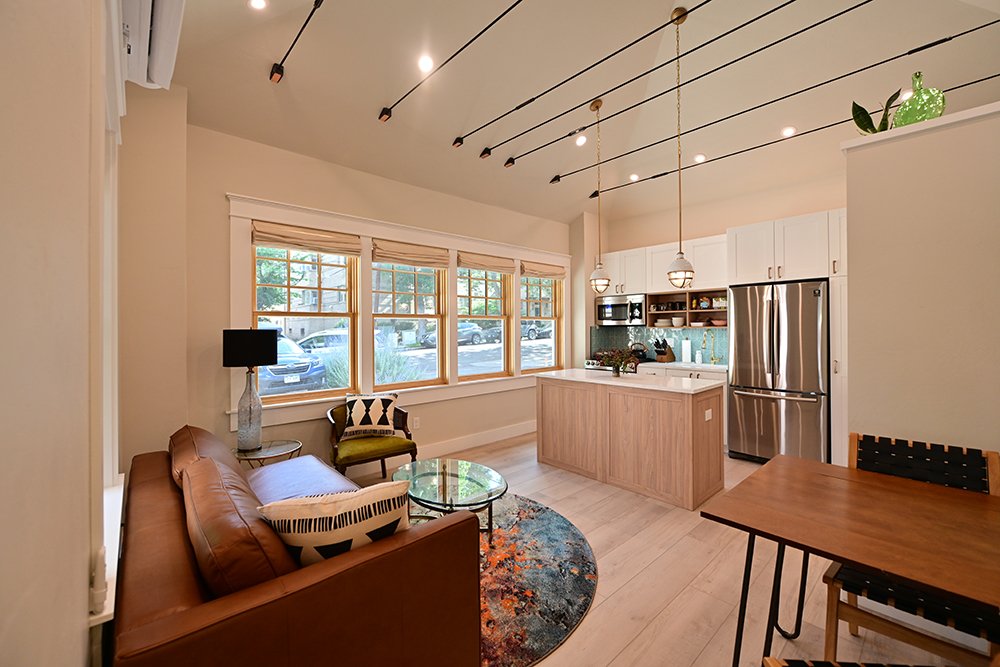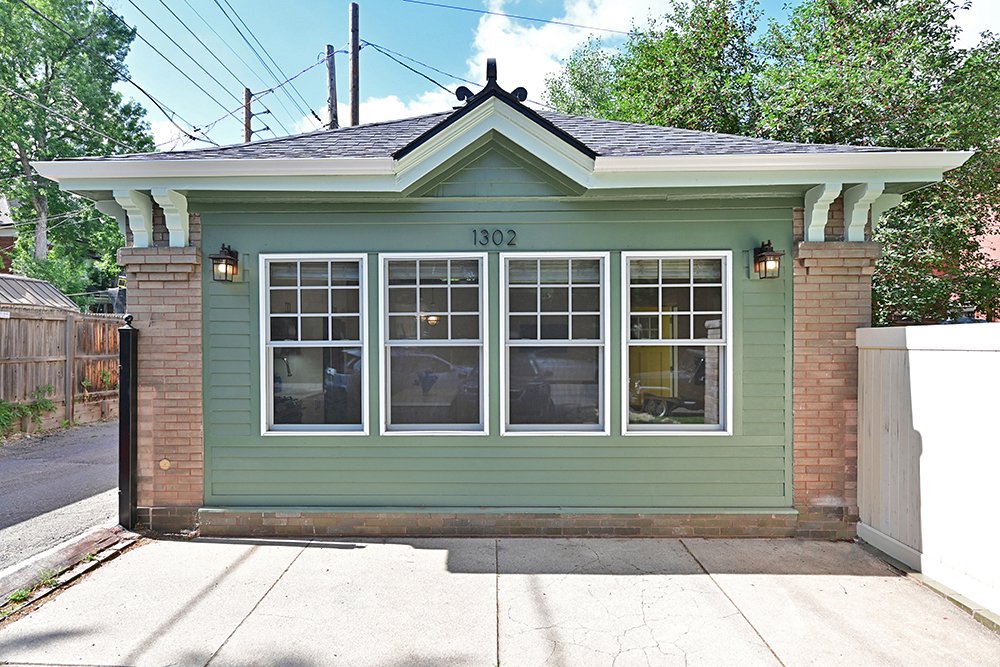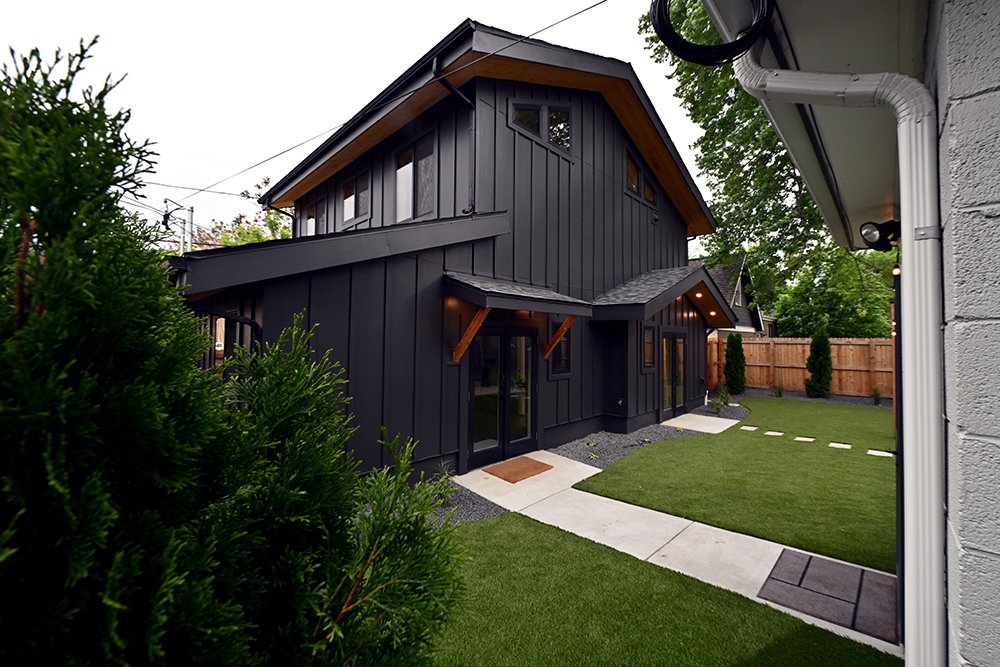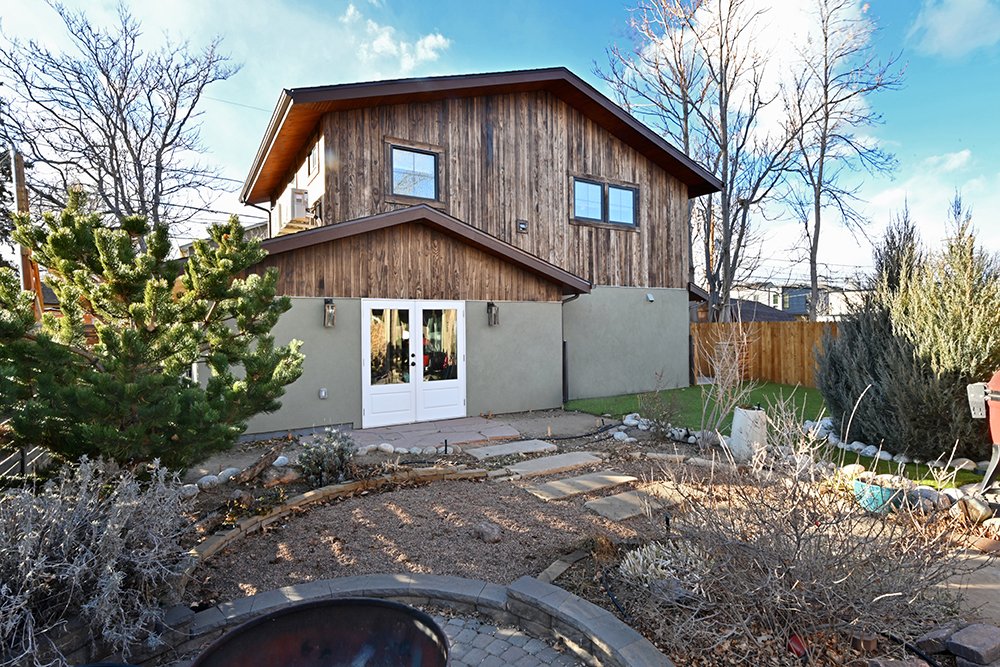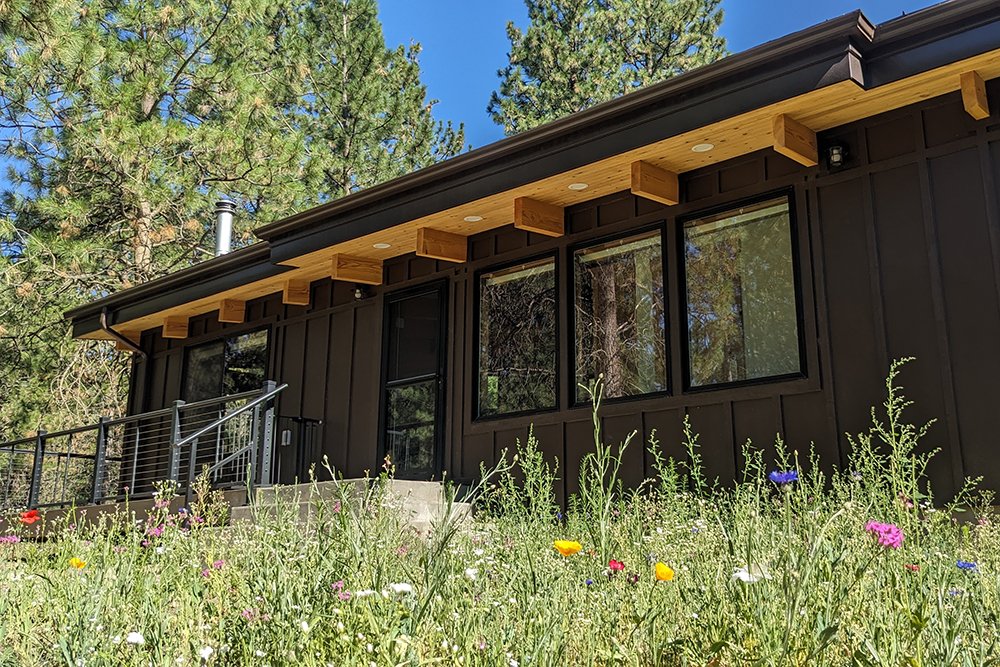Accessory Dwelling Unit
Projects in this category represent a wide range of different types of out buildings. This includes new stand-alone accessory dwelling units, ADU’s combined with parking garages, detached garages with storage space, separate storage sheds, conservatories, pool house cabanas, garden sheds, gate houses, historic remodel and new construction.
Typically, these structures act as a “little brother” to the main structure. Sometimes incorporating miniature versions of the main house with similar roof, windows and material detailing. However, they can also incorporate unique and distinctive aspects of their own adding both functional space and aesthetic charm to the property.
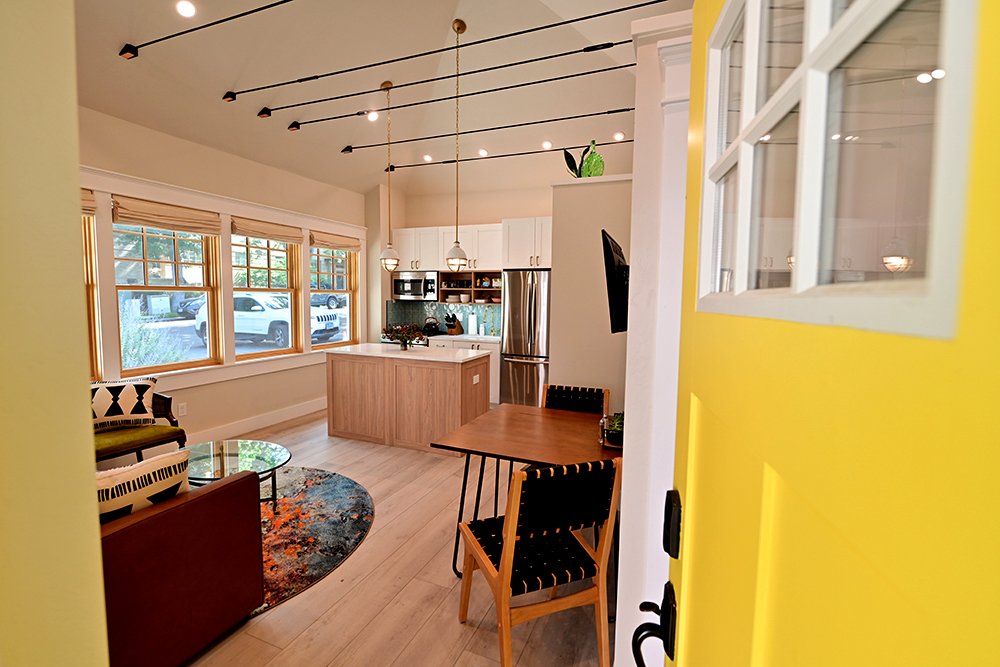
Restoring Historic Charm
Project
Capitol Hill Carriage House
Completed in
2022
The homeowner's wish to convert their 1906 Craftsman-style carriage house into an Accessory Dwelling Unit began as a restoration project. Honoring the architectural integrity and charm was the focus of the exterior remodel and adding modern amenities and maximizing the functionality of the space was the interior focus. This project won ‘ADU of the Year 2022’ from Maxable.
Check out the award HERE
Photography: ADU4U
Preserving History in a Modern Living Space
The conversion of this historic structure into an ADU was a careful balance of preserving the original architectural elements and introducing modern amenities. Mimicking the early 20th Century craftsman style of the main house, this ADU also has a bay of windows to bring in lots of natural light into the space.
Modern Kitchen and Open Floor Plan
The ADU includes a well-appointed kitchen equipped with top-of-the-line appliances and contemporary fixtures. Surfaces and materials balance durability, timeless appeal, and practicality. Thoughtful consideration has been given to maximize storage, and custom millwork has been designed to complement the historical features of the structure. The open floor plan creates an inviting and inclusive atmosphere that seamlessly flows between the kitchen and the adjacent living or dining areas.
Space Optimization and Functionality
Barn or pocket doors are a perfect way to maximize space utilization. Unlike traditional swinging doors, these style of doors slide along a track mounted on the wall, which eliminates the need for clearance space. Other space saving features include: on demand hot water heater, smaller appliances, and stacking the washer and dryer in closet space.
Check out more of our ADU and Out-Building projects
Craftsman ADU
Modern Barnhouse ADU
Rustic Barnhouse ADU
Mountain Cabin
Beaux Arts-Style Out-Building
Craftsman-Style Out-Building
Let’s Work Together
We’re always looking for new opportunities. Please get in touch and we will contact you about beginning the proposal process.


