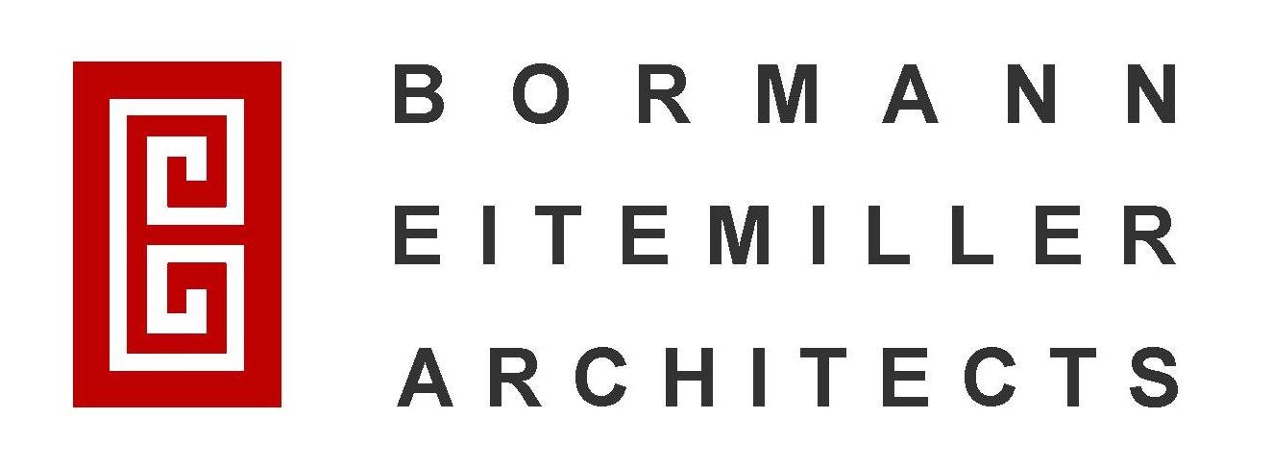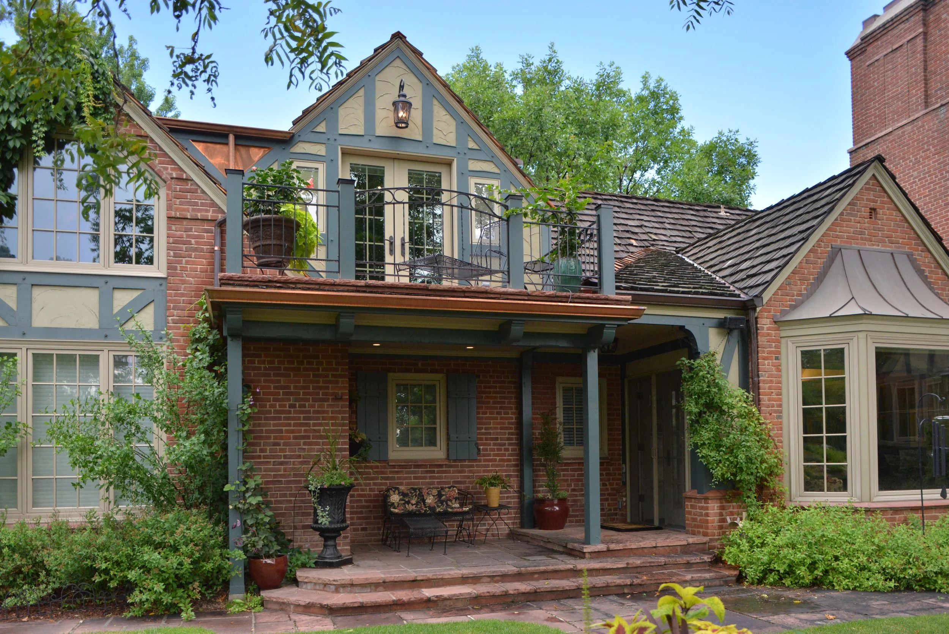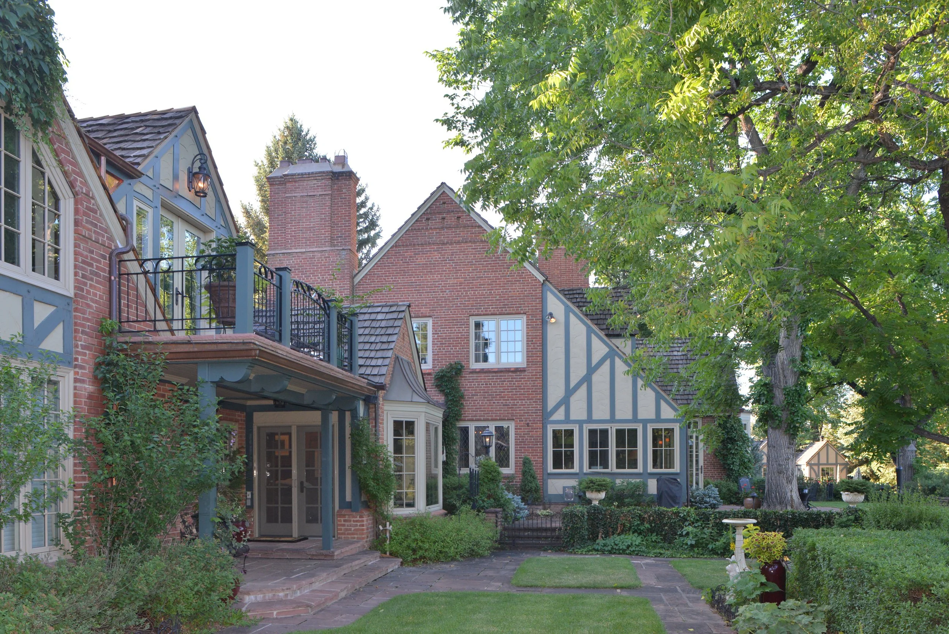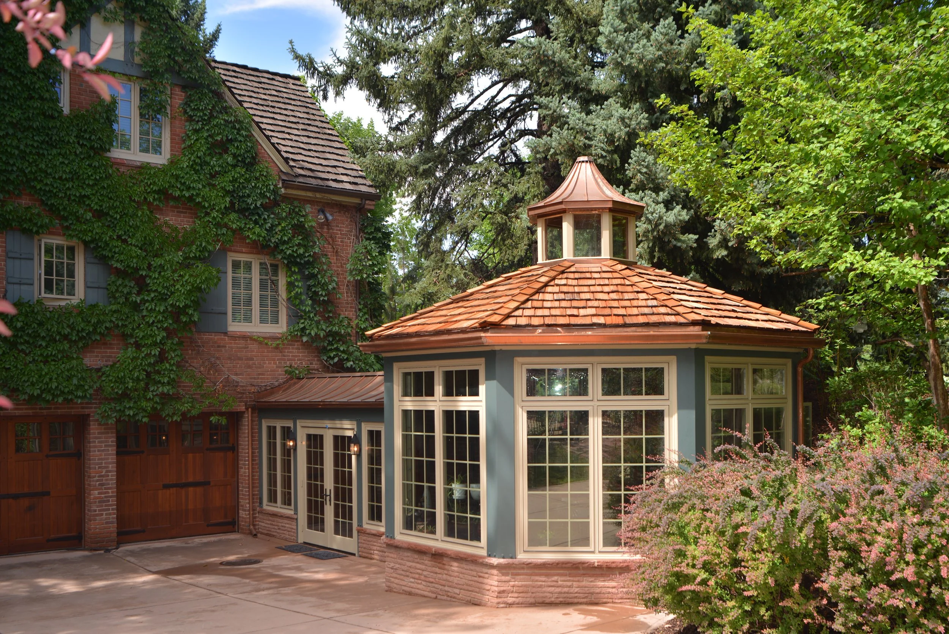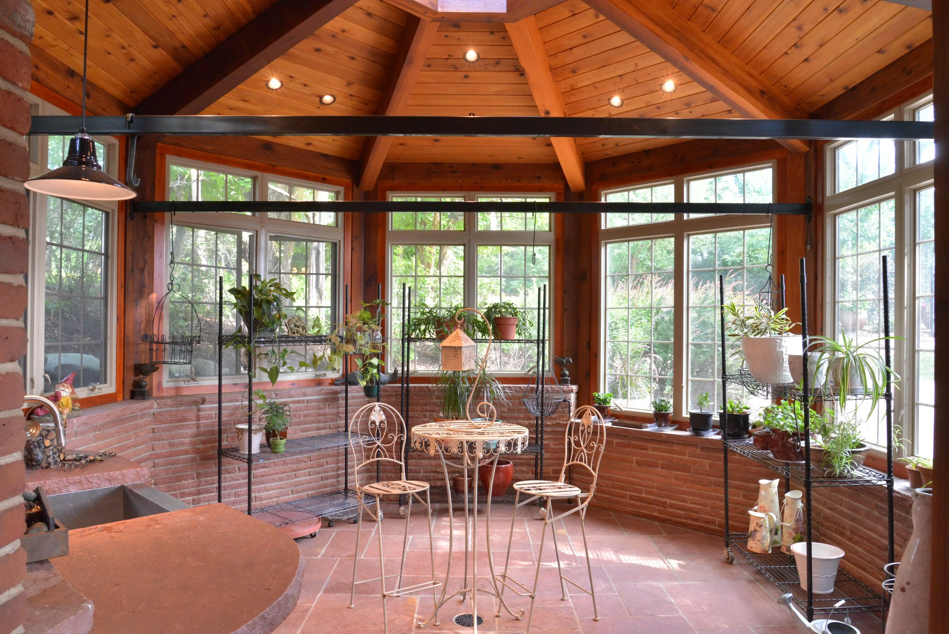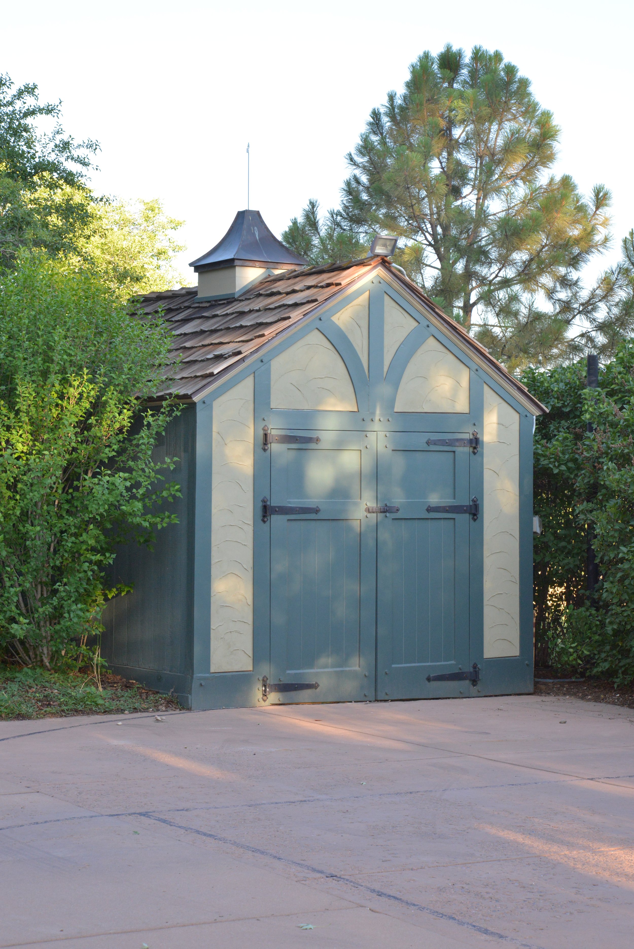Added Spaces for a Tudor-Revival
Project
Englewood Tudor-Revival
Completed in
2013
Surrounded by a gorgeous oasis of greenery, this Tudor- Revival home needed additional gathering spaces. A dormer was created at the front of the house to expand the attic with double doors leading to balcony space. The homeowners also required secondary buildings including a conservatory and pool house. A new tuff shed and recycling enclosure were added to match the facade.
1st Place ‘Detached Structure,’ 2013 (Conservatory), HBA of Denver
1st Place ‘Detached,’ 2009 (Pool House), HBA of Denver
Photography: Phillip Nelson and Victor Sanchez
Let’s Work Together
We’re always looking for new opportunities. Please get in touch and we will contact you about beginning the proposal process.
